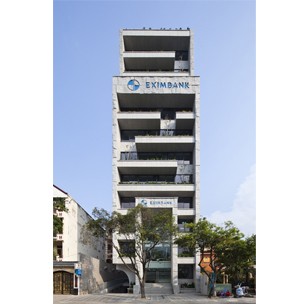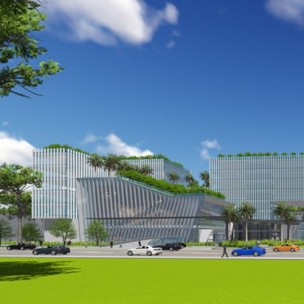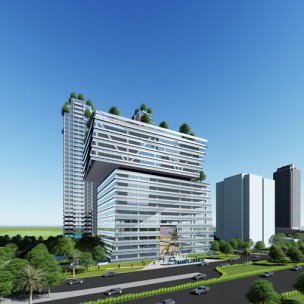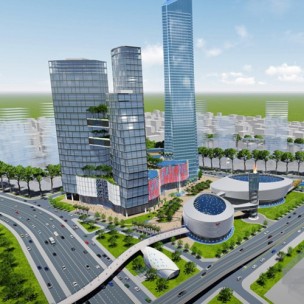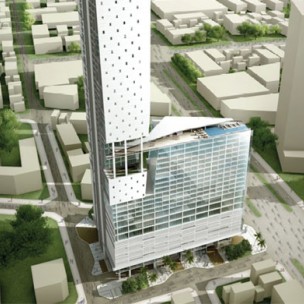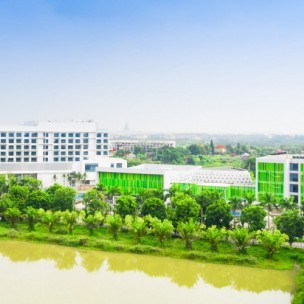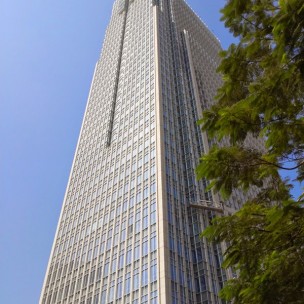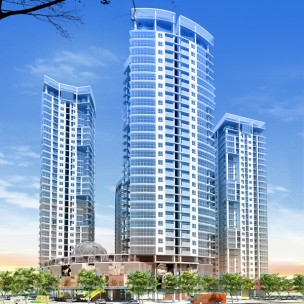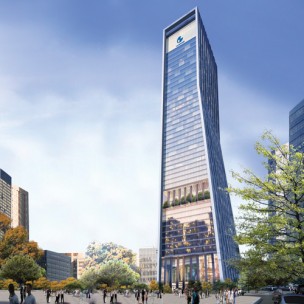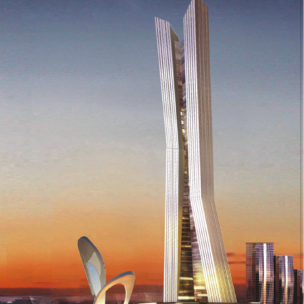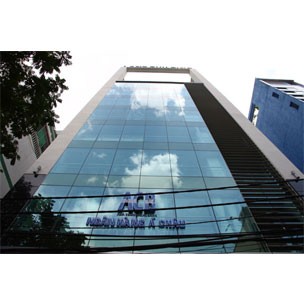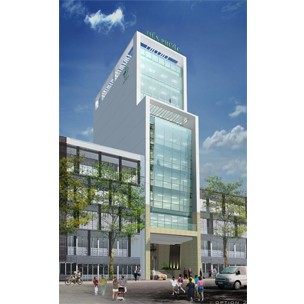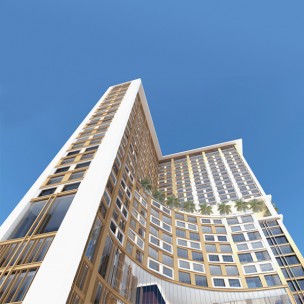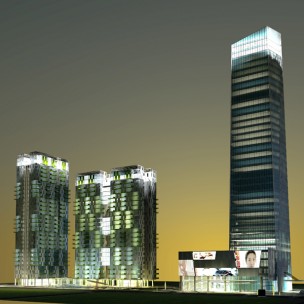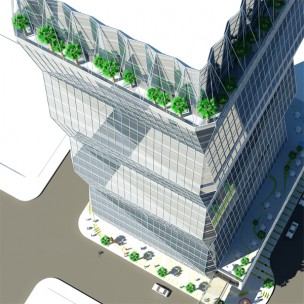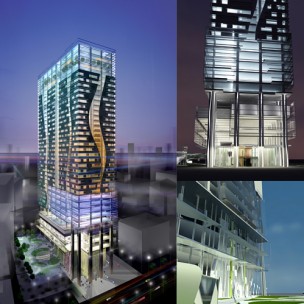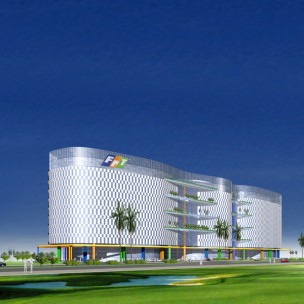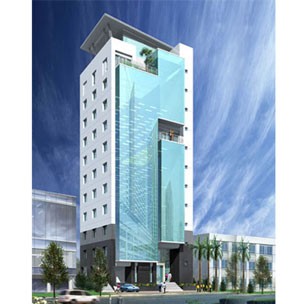VIETCOMBANK TOWER
05 Me Linh Square, Dist.1, HCMC, Vietnam
FIRST PRIZE
Size:
64,589 sqm, 35 Stories
Service:
Concept Design/ Feasibility Study/
Investment consultation
Located on Me Linh Square, on the west bank of the Saigon River, the state-of-the-art 35-story tower’s unique silhouette is distinguished by multiple setbacks, a celebratory crown, and a prominent spire. The richly textured exterior wall incorporates a golden granite within vertical metal ribs that accentuate the height of the building. Sun shading protects vision glass from HCMC’s bright sun and integrated lighting illuminates the entire tower at night.
The building site is lushly planted, with a public park surrounding a fountain and rock sculpture. At the base of the tower, a loggia of six granite piers and a canopy mark the main entrance. Featured in the main lobby is a richly figured wall of Haulien green serpentine, flanked by screens of woven beech wood veneer in laminated glass.
The materials of the building convey both permanence and forward-thinking innovation appropriate to an esteemed financial institution. Working in very close collaboration with the client and contractors, the design team was able to deliver a building of outstanding performance and set new standards in quality of design. As the City of Ho Chi Minh transforms itself in the coming decades, the Vietcombank Tower will remain an important benchmark and iconic urban landmark.
The building has received the prestigious “Highest Quality Building Prize” from Vietnam’s Ministry of Construction.
Project Fact
Project Features:
Banking hall, Office

